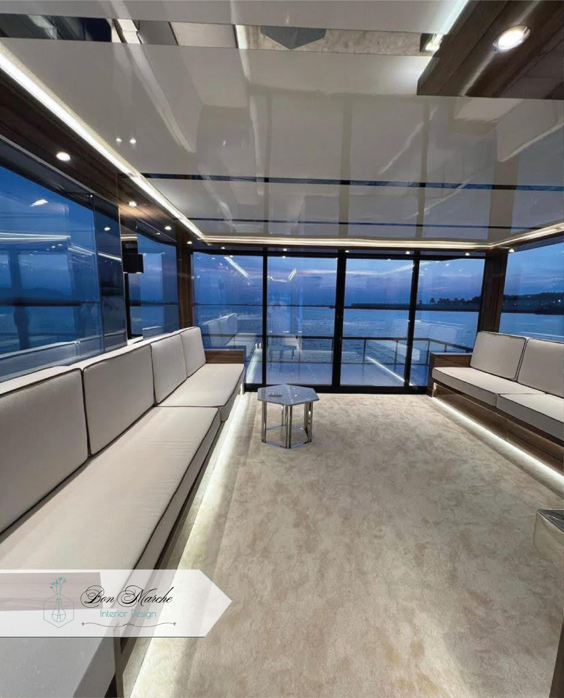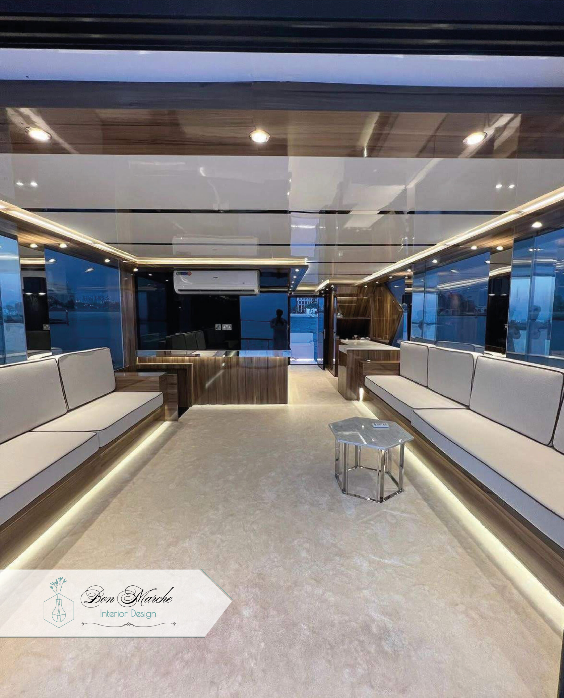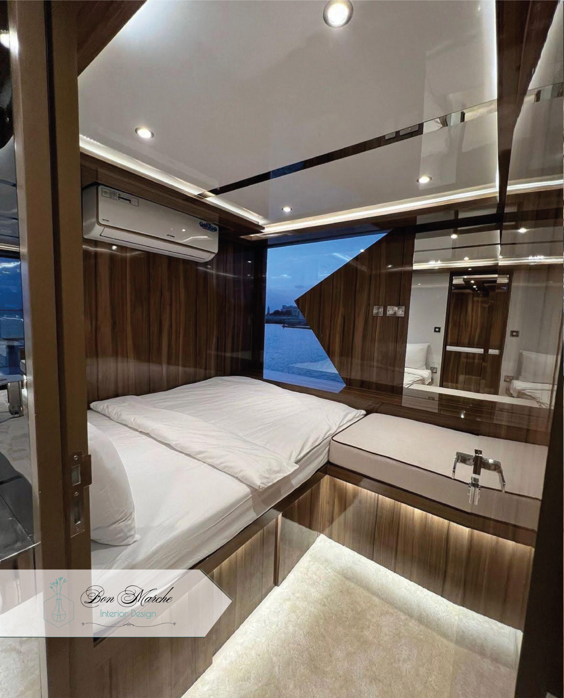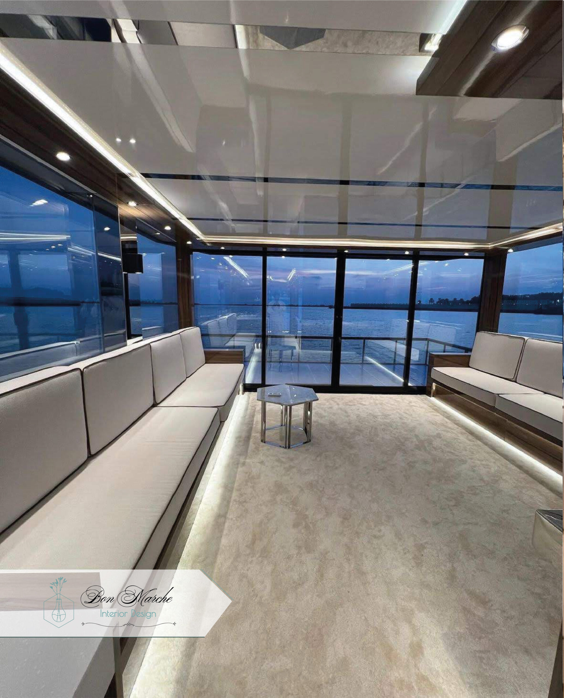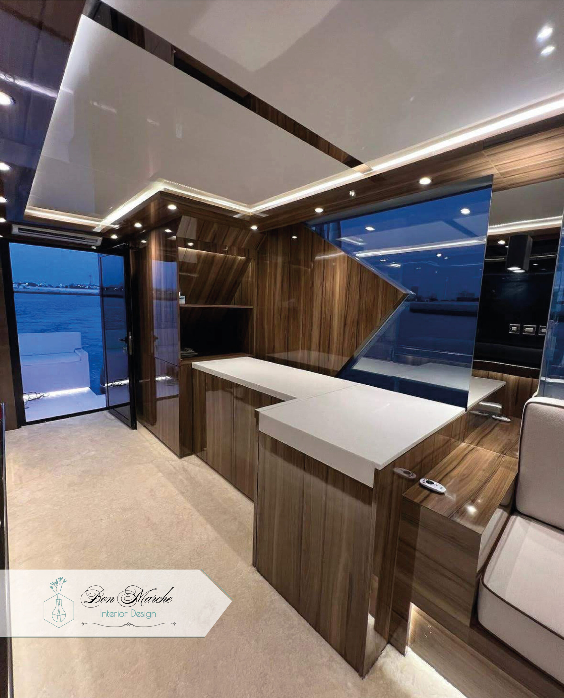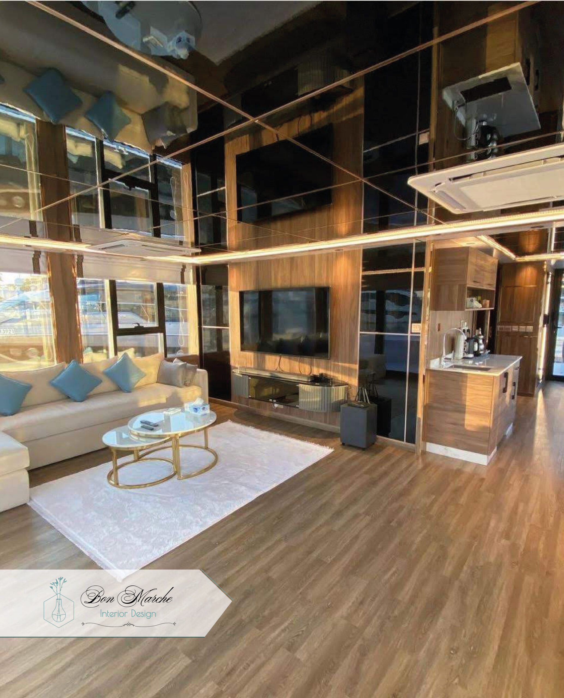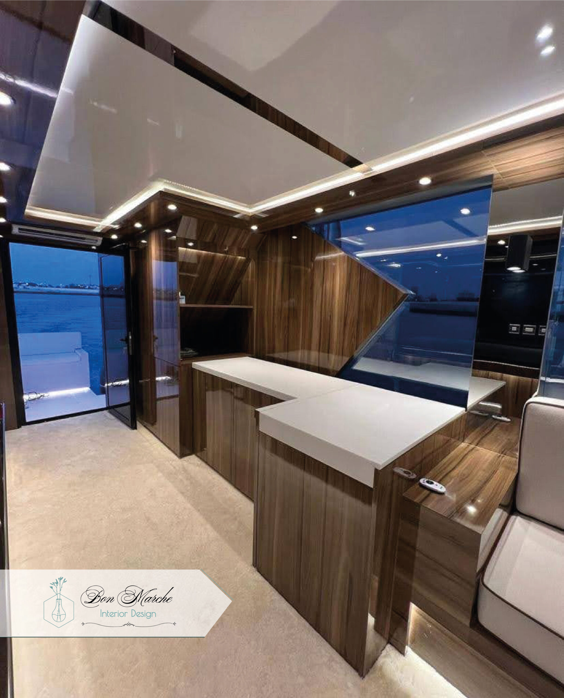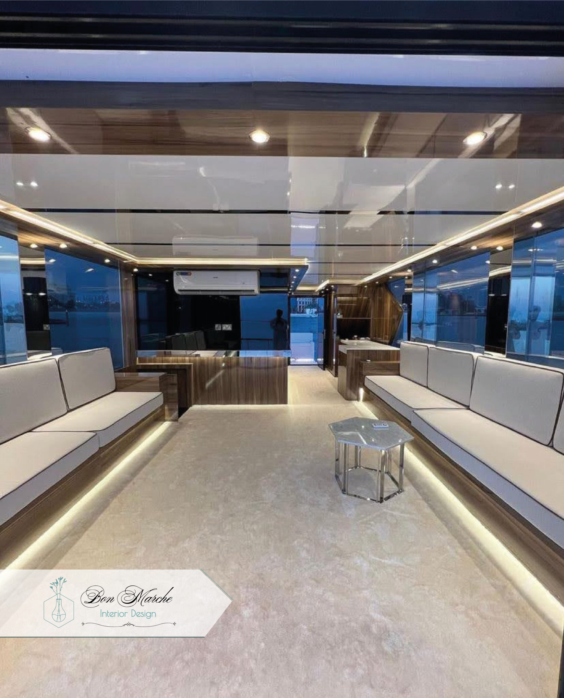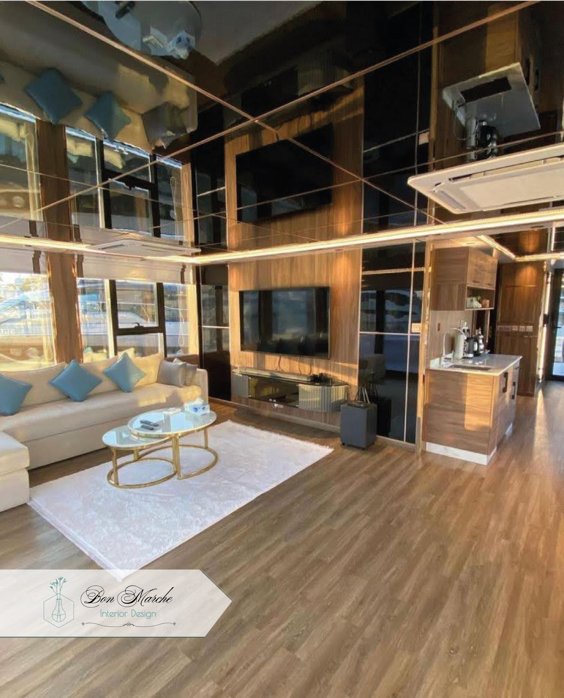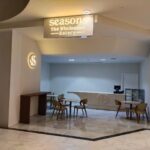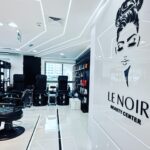KAI BEACH
Project Decription
The 3D render images depict a beautifully designed beachside café and lounge area, showcasing Bon Marche Interior Design’s expertise in creating inviting and functional outdoor spaces. The first image features a bar area with a thatched roof, blending seamlessly with the surrounding natural landscape. The cobblestone pathway, lush greenery, and vibrant flowers enhance the tropical and relaxed atmosphere, making it a perfect spot for patrons to enjoy drinks and socialize.
The second image highlights a beachfront lounge with elegant, draped canopies providing shade and adding a touch of sophistication. The comfortable seating arrangements, including modern chairs and tables, invite guests to unwind and enjoy the seaside views. The final image showcases a spacious deck with a mix of dining and lounging options, surrounded by well-maintained greenery and stylish outdoor furniture. Together, these images capture a serene and luxurious coastal experience, ideal for both relaxation and social gatherings.
architect:
project type:
Terms:
Location:
Strategy:
date:
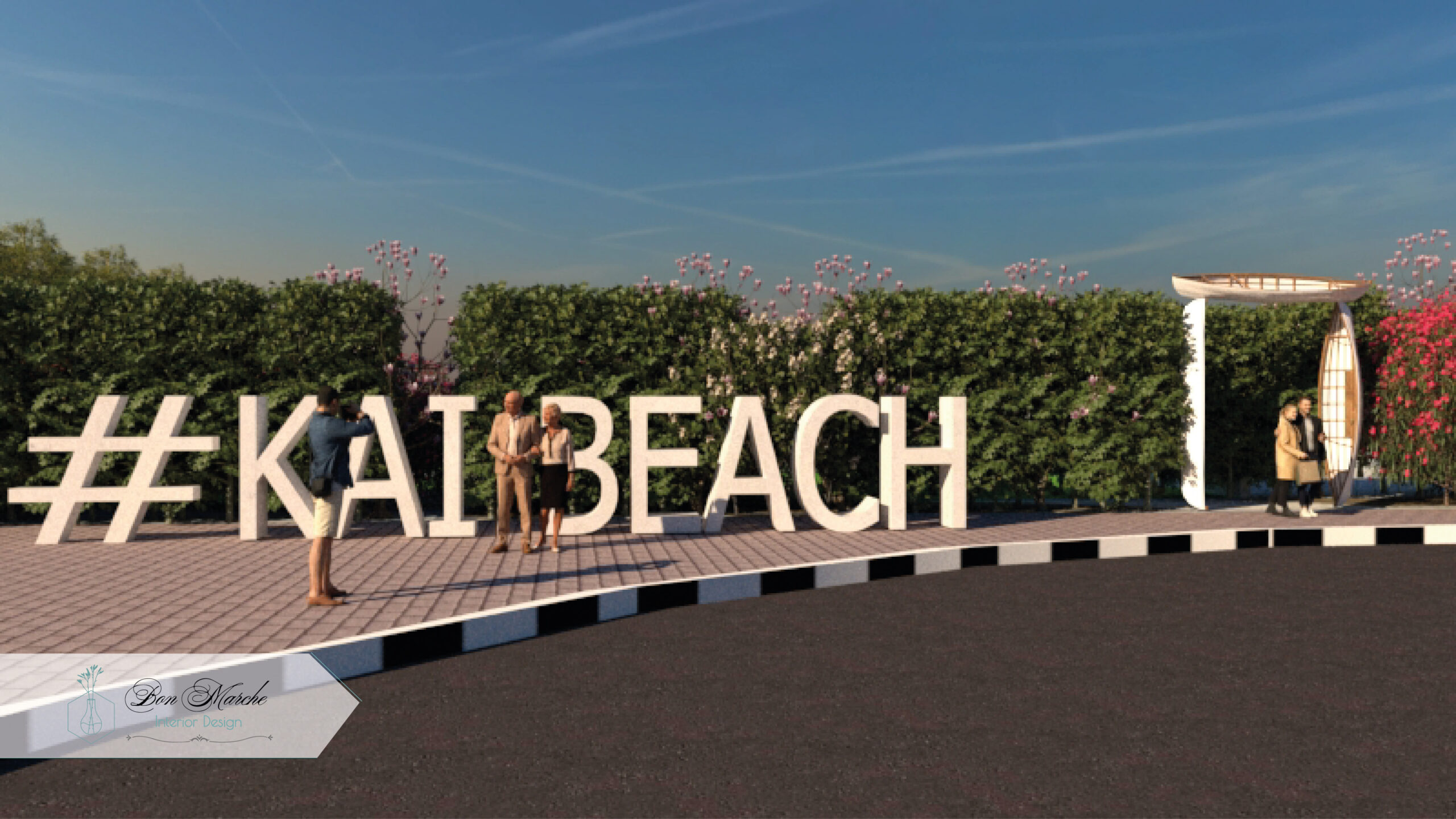
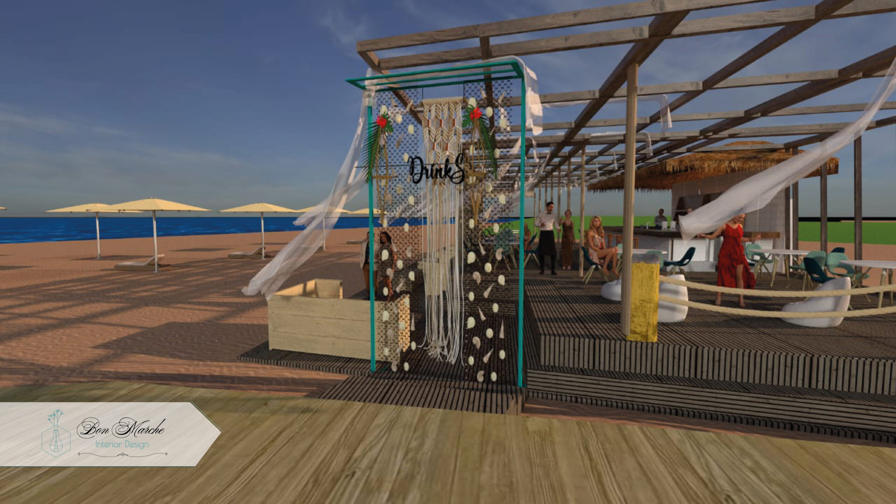
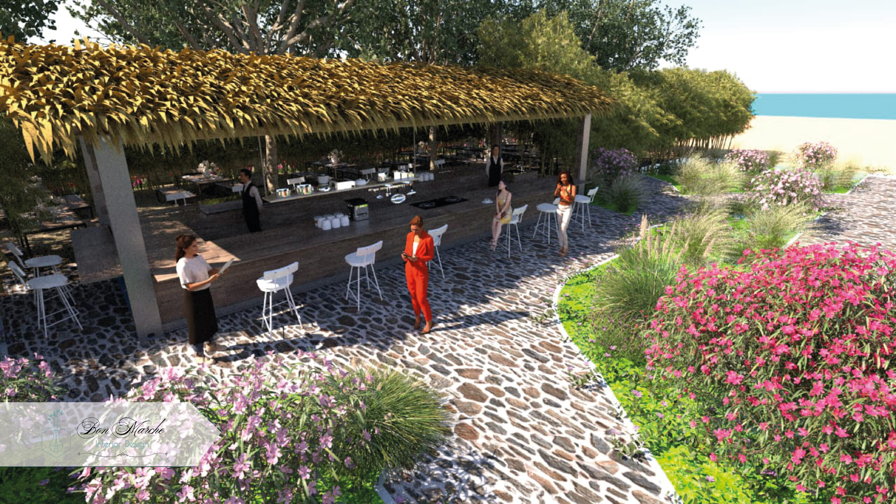
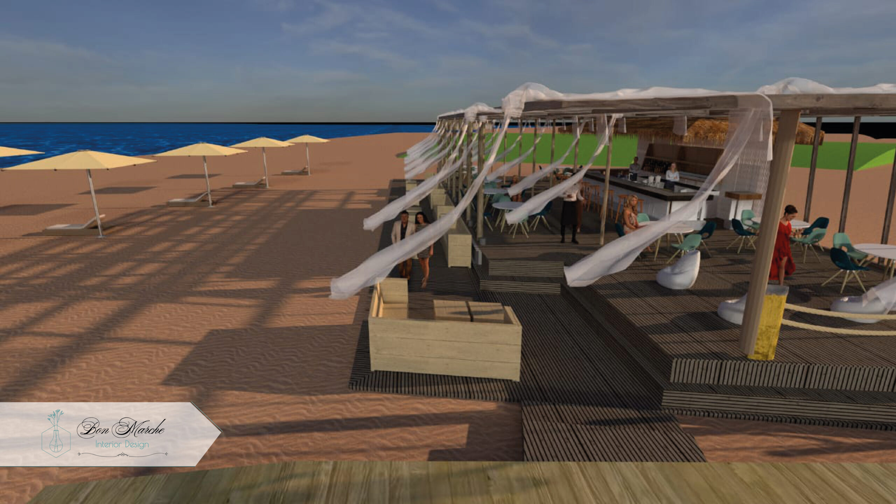
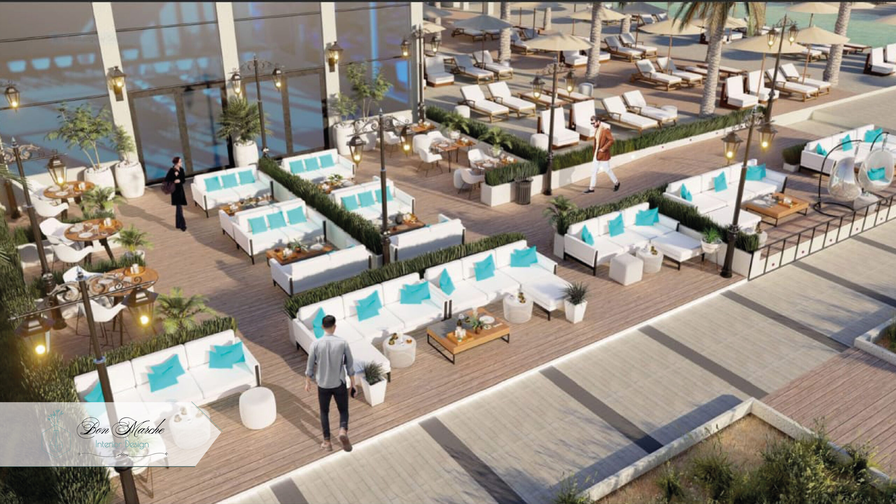
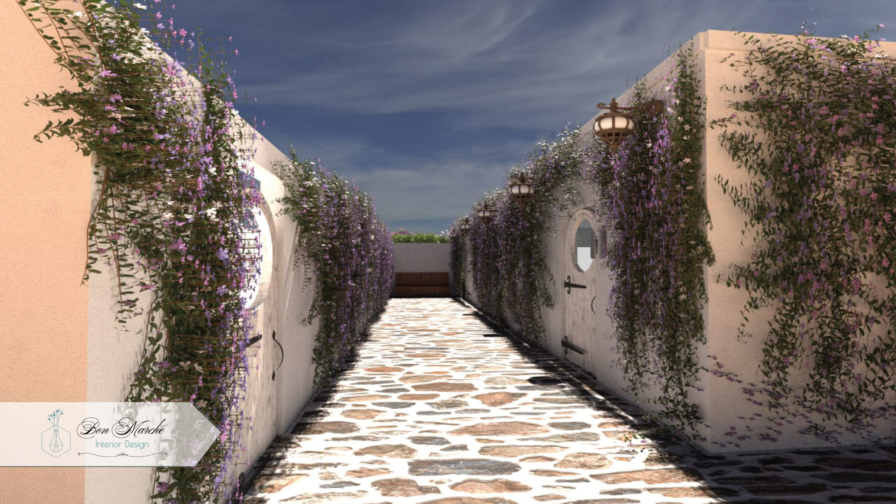
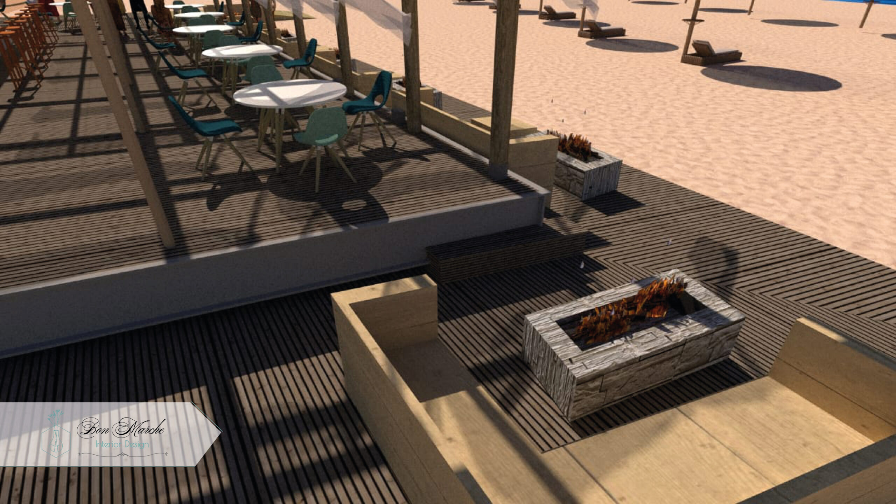
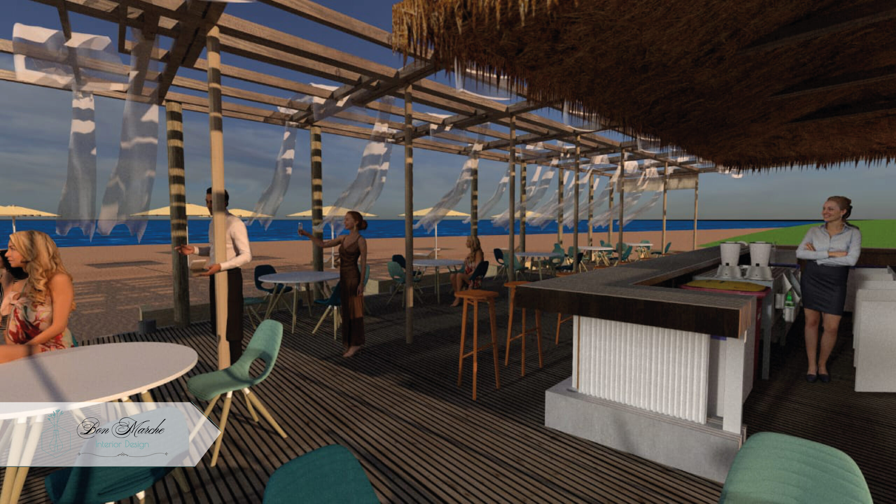
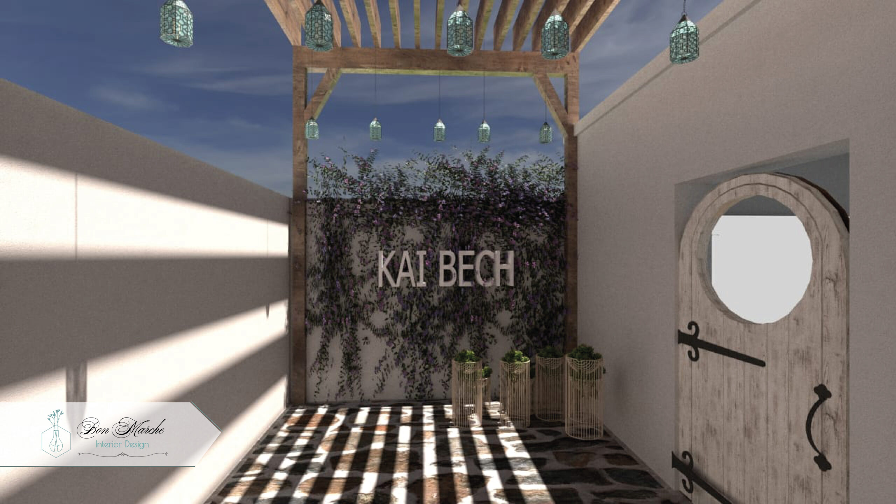
The images below depict a luxurious yacht interior designed by Bon Marche Interior Design. The space exudes a modern, minimalist aesthetic with expansive floor-to-ceiling windows offering breathtaking ocean views. The design features clean lines and a neutral color palette, with plush, cream-colored seating that wraps around the perimeter of the room. Subtle, integrated lighting under the seats and along the ceiling enhances the sophisticated ambiance. The glossy, reflective ceiling panels and sleek wooden accents contribute to the contemporary feel, creating an elegant and inviting environment perfect for relaxation and socializing on the water.
